Each year in spring, the King and Queen of Belgium open the doors of the Royal Greenhouses of Laeken. During three weeks the public can enter this unique palace of steel and glass to enjoy the architecture and the royal flower and plant collection.
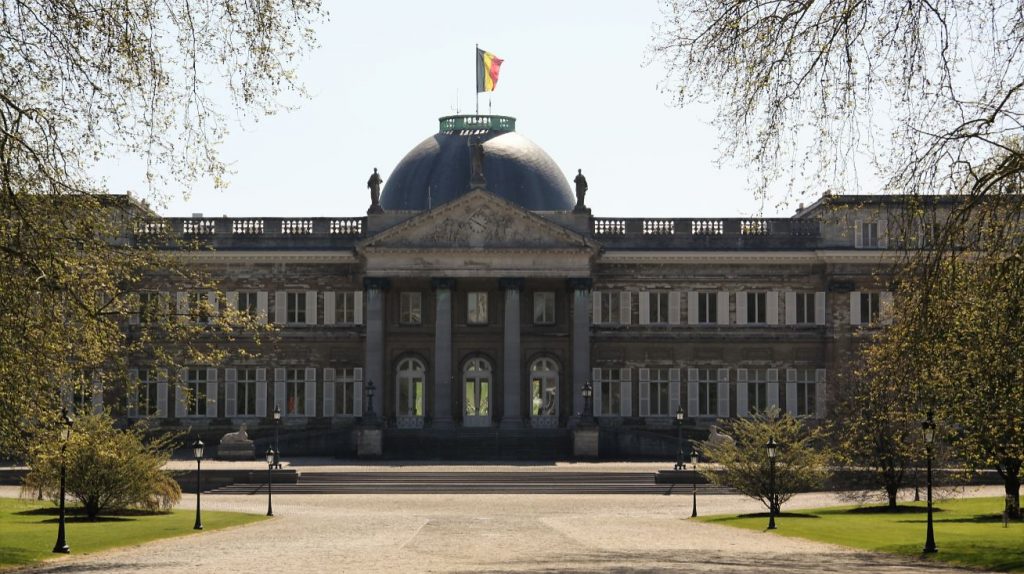
Built in the late 18th century as a summer residence for the governors of the Southern Netherlands, the Castle of Laeken has been the residence of the Belgian monarchy since the independence of Belgium. Leopold I, the first King of the Belgians, expanded the domain with several adjacent grounds. His successor, Leopold II, wanted to turn Laeken into ‘Palace of the Nation’. He enlarged the castle, extended the domain even further, redesigned the gardens and – possibly inspired by the ‘Palm House’ in the Kew Gardens (southwest London, 1844-48) – decided to build a majestic complex of greenhouses.
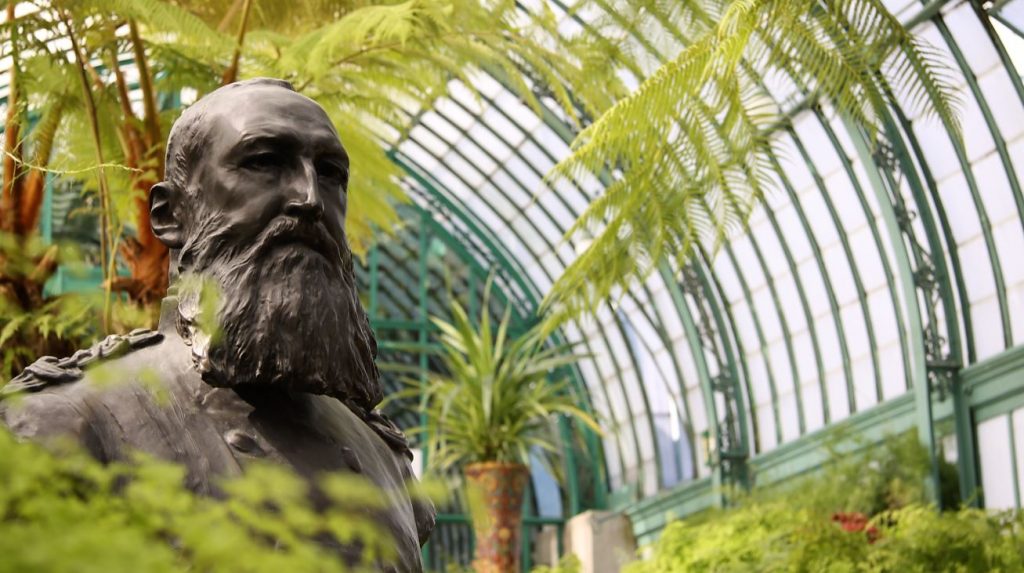
After frequent conversations, correspondence and preliminary designs, Leopold II charged his favourite architect Alphonse Balat with the construction of his glass palace. The various greenhouses, connecting galleries and annexes were built between 1874 and 1905.
After Balat’s death in 1895, architects Henri Maquet and Charles Girault carried out the last extensions. Leopold II enlisted the help of the best botanists, horticulturists and suppliers to expand the flower and plant collection in the greenhouses into one of the most beautiful in continental Europe.
The Royal Greenhouses of Laeken include various iron and glass constructions which are interconnected in an ingenious and playful way through glazed galleries. As such they are part of a glass city, in which the play of see-through and reflections together with the exotic plant growth leads to surprising spatial relationships. The latter is typical of the art nouveau of, for example, Victor Horta, one of the best known students of Balat.
THE ORANGERY
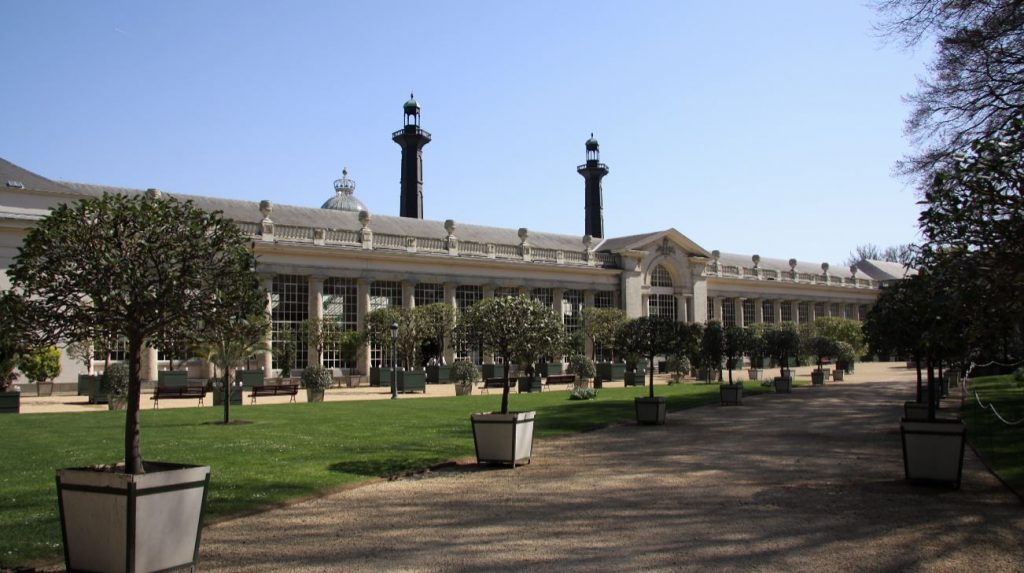
In the front of the Orangery, and beside the chateau, are rows of orange trees, laurel trees, rhododendrons, camellias and other shrubs on display. These are taken inside during winter. The two ‘minarets’ above the Orangery are the iron chimneys of the heating system for the Greenhouses. The Orangery was built in the early 19th century for King William I of the Netherlands. During the reign of Leopold II the Banquet Greenhouse and Theatre Greenhouse were added.
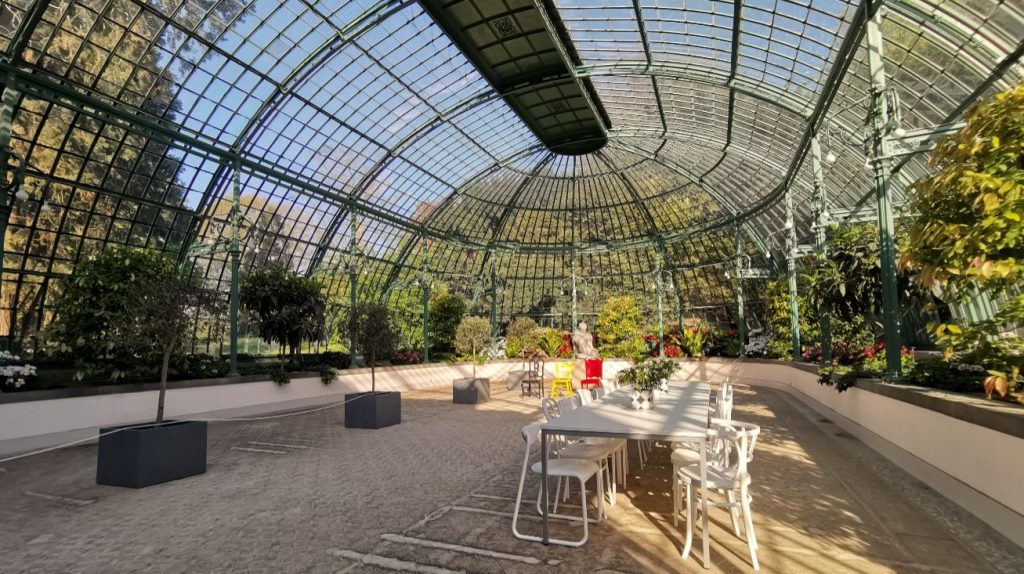
The Theatre greenhouse is one of the most recent on the Royal Estate and houses the camellias during winter.
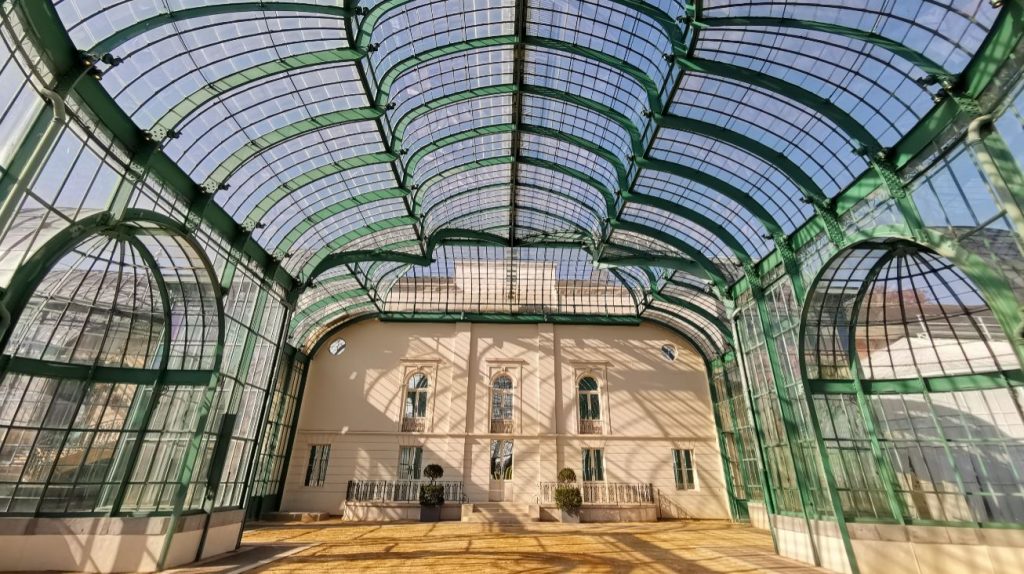
PALM HOUSE
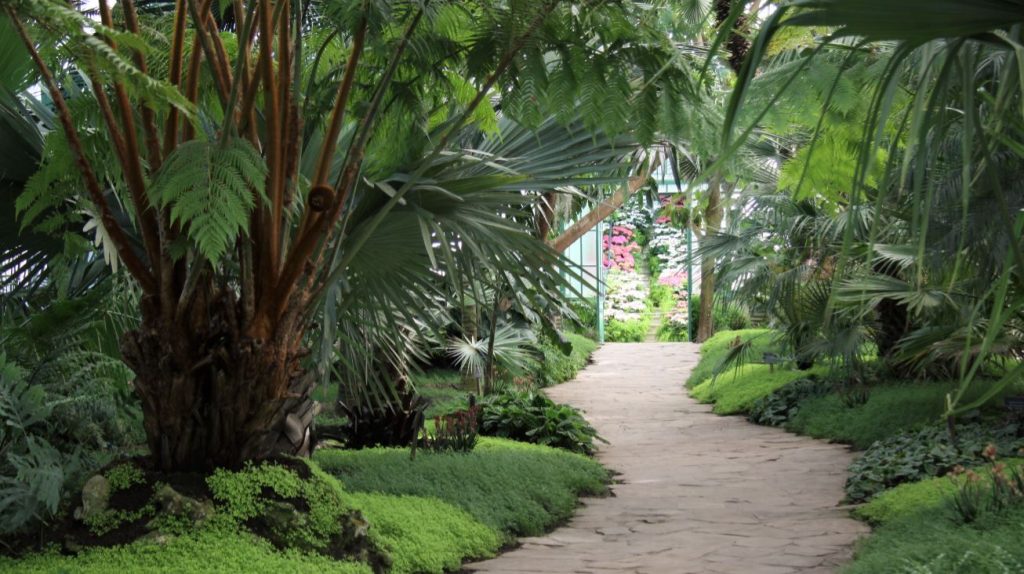
The Palm House is a rectangular building with a high oval transept. The iron structural elemants are decorated with art nouveau floral motifs. A varied collection of tropical and subtropical trees and plants grow on either side of the tiled path which leads to the Palm Pavillion.
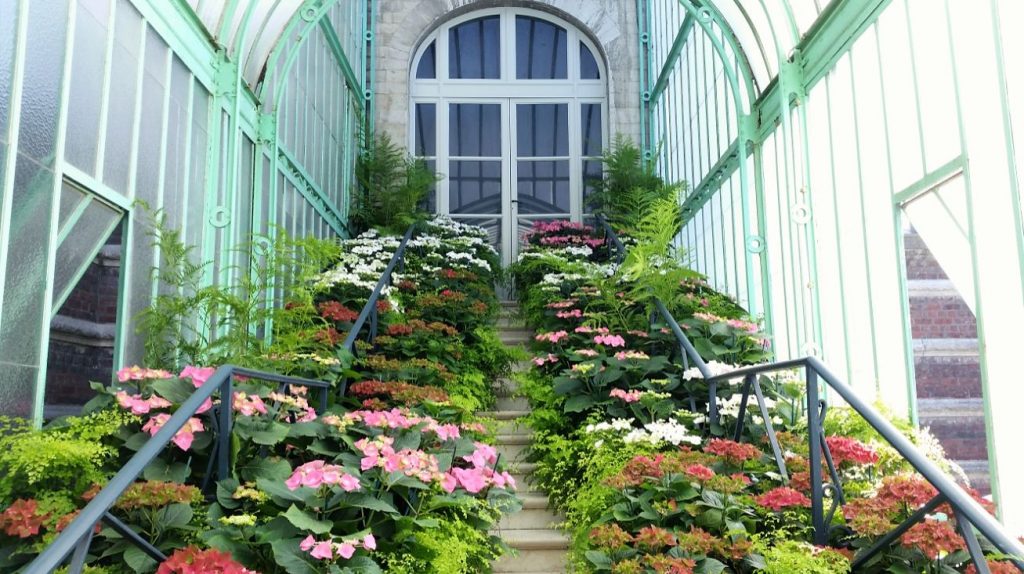
The Palm Pavillion originally consisted of a single room and was used by King Leopold II to relax of host guests. The pavillion was later transformed into a studio with an office, bedroom and bathroom.
On the left side of the Palm House a gallery leads to the Iron Church, while stairs to the righ lead to the Azalea Greenhouse.
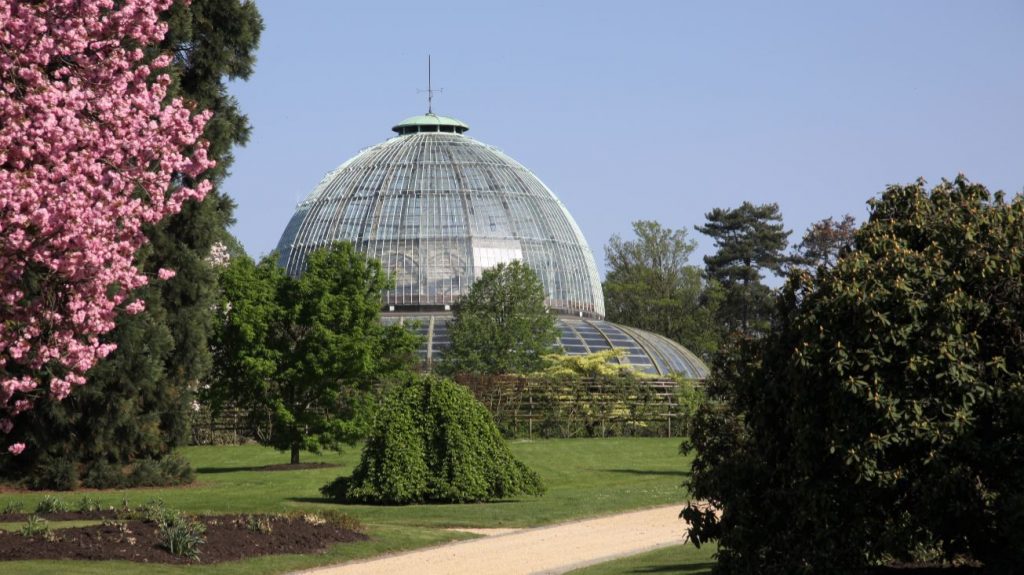
The Iron Church, a domed greenhouse, was originally the Royal Chapel but was later converted and now houses a tropical swimming pool.
AZALEA GREENHOUSE
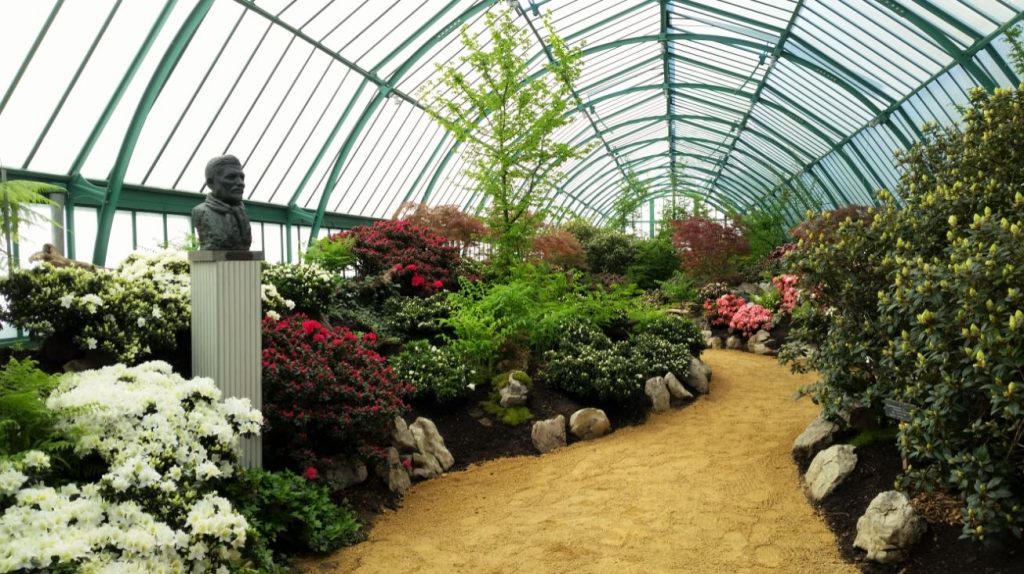
The Azalea Greenhouse was built in 1885 for the cultivation of azaleas and features a wealth of varieties and colours. The greenhouse gives direct access to Queen Elisabeth’s studio.
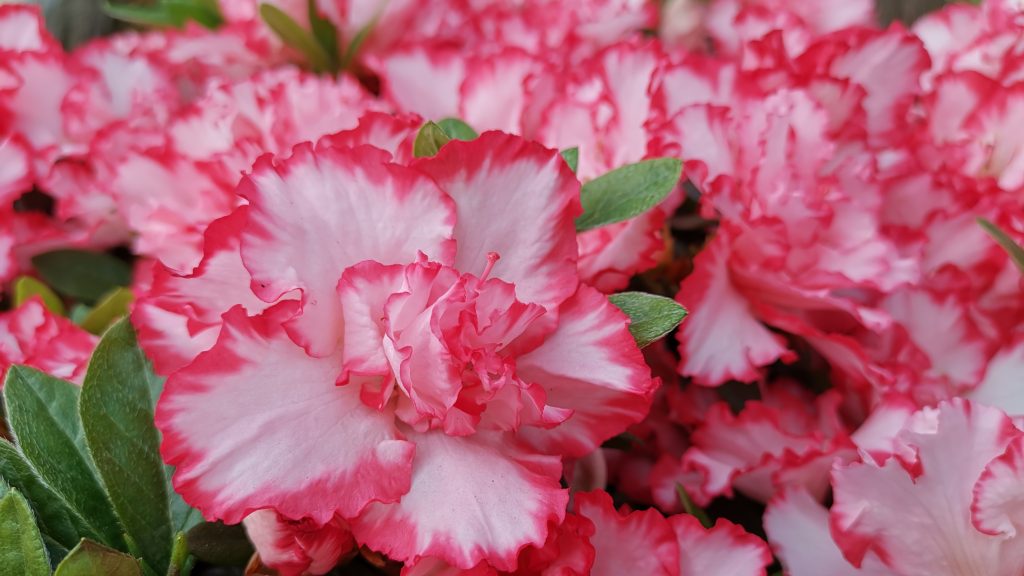
QUEEN ELISABETH’S STUDIO
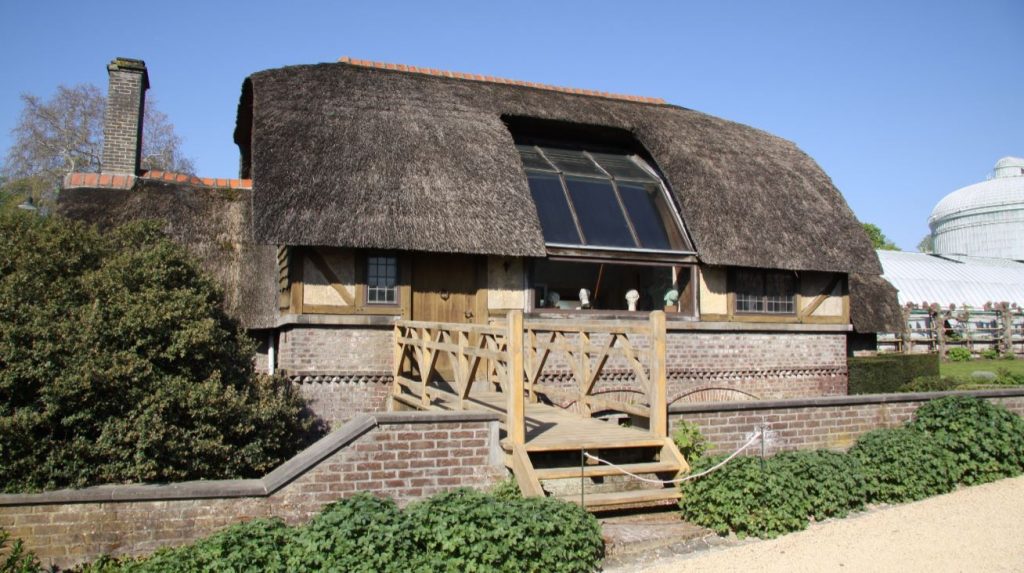
The charming country cottage with a thatched roof was built in 1938 and houses the Atelier of Queen Elisabeth. The wife of Albert I remains known for her humanitarian work during the First World War and for her special interest in the arts. Elisabeth herself was a talented violinist and sculptor.
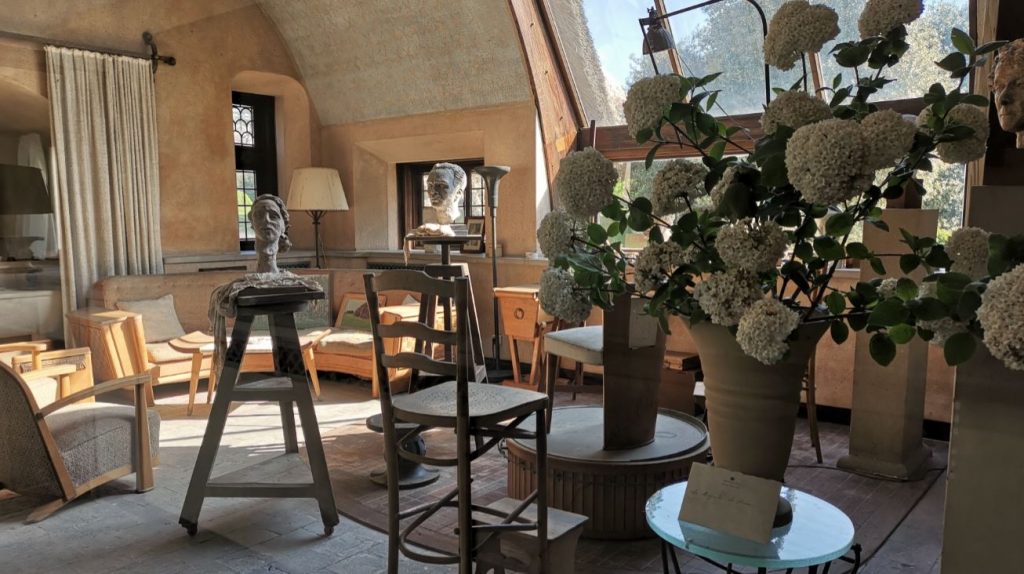
GERANIUM GALLERY AND DIANA GREENHOUSE
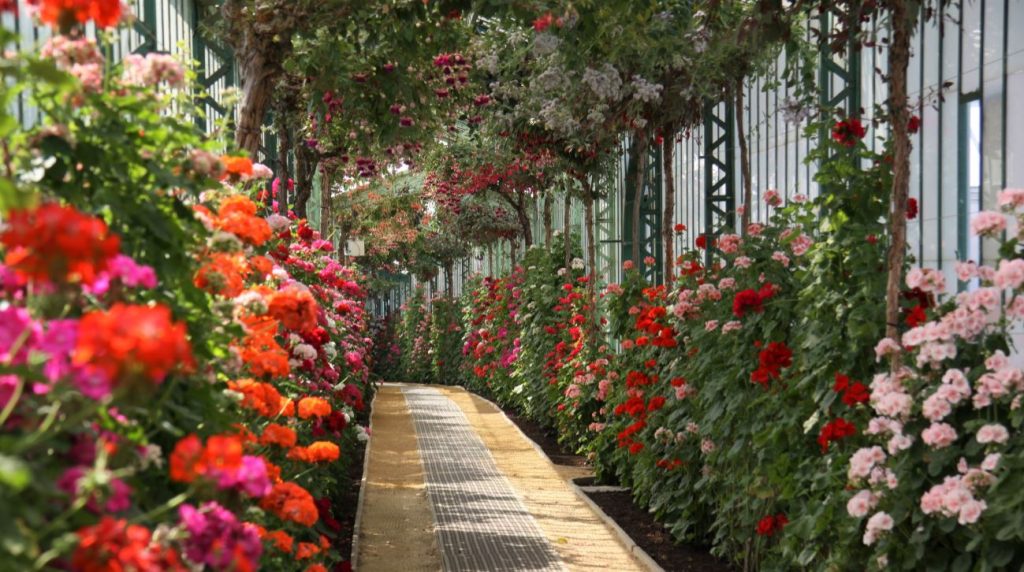
The 200-metre long Geranium Gallery is made up of two parts. The first part is full of all sorts of geraniums, fuchsias, heliotropes and abutilons. This gallery leads up to the Mirror Greenhouse and the Diana Greenhouse. The later is decorated with flowering plants, palms and a dombeya.
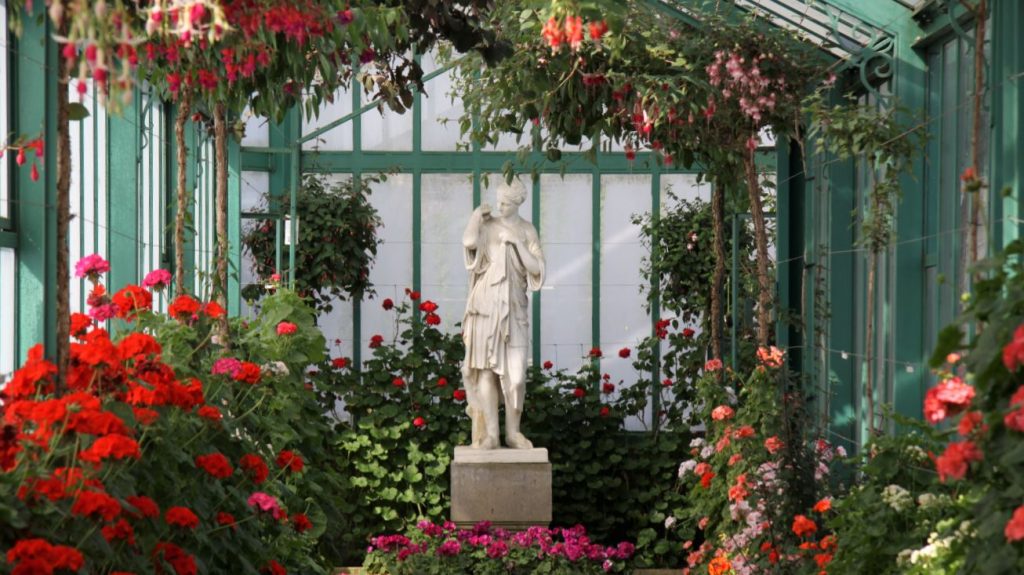
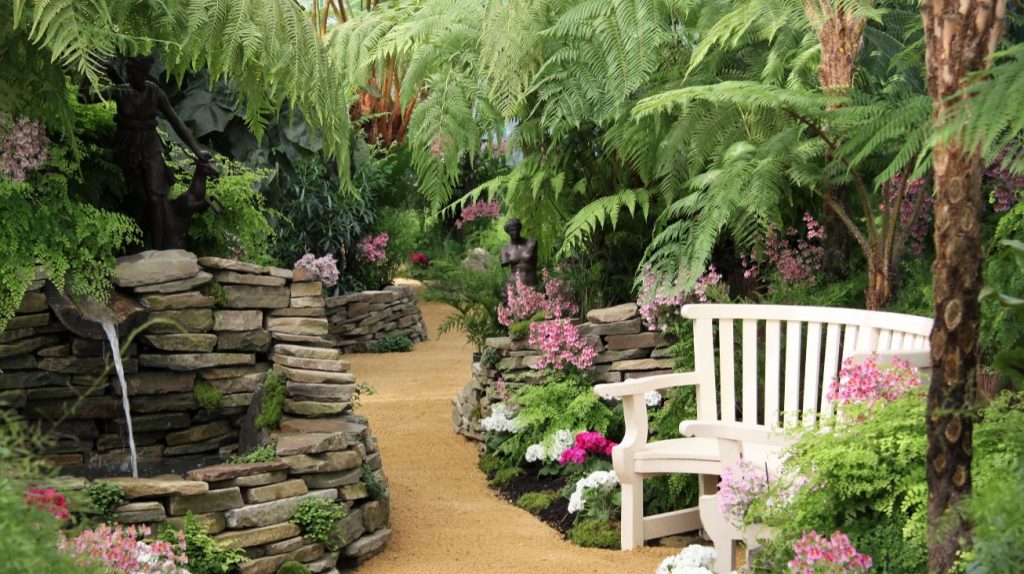
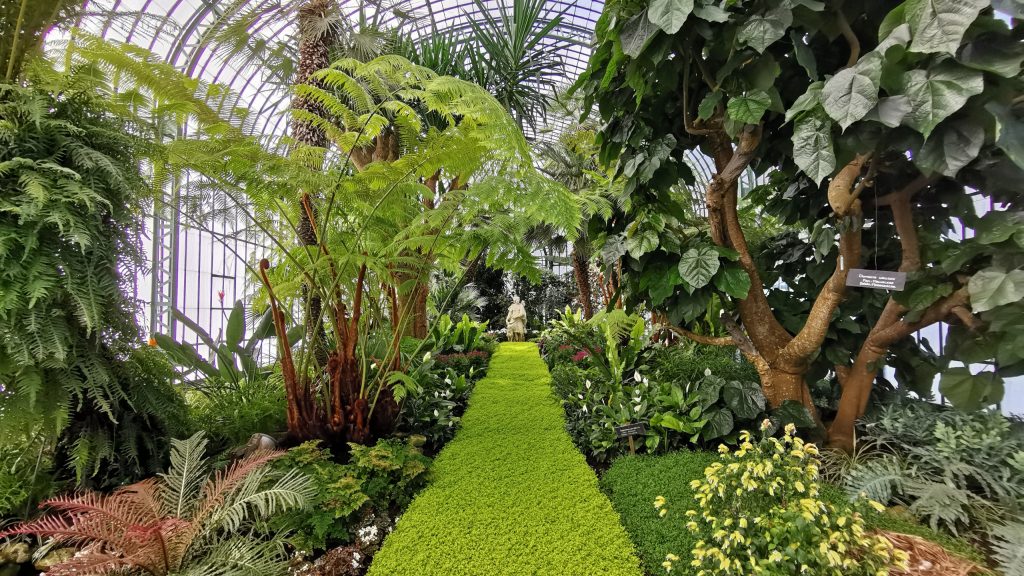
MIRROR GREENHOUSE AND UNDERGROUND GALLERY
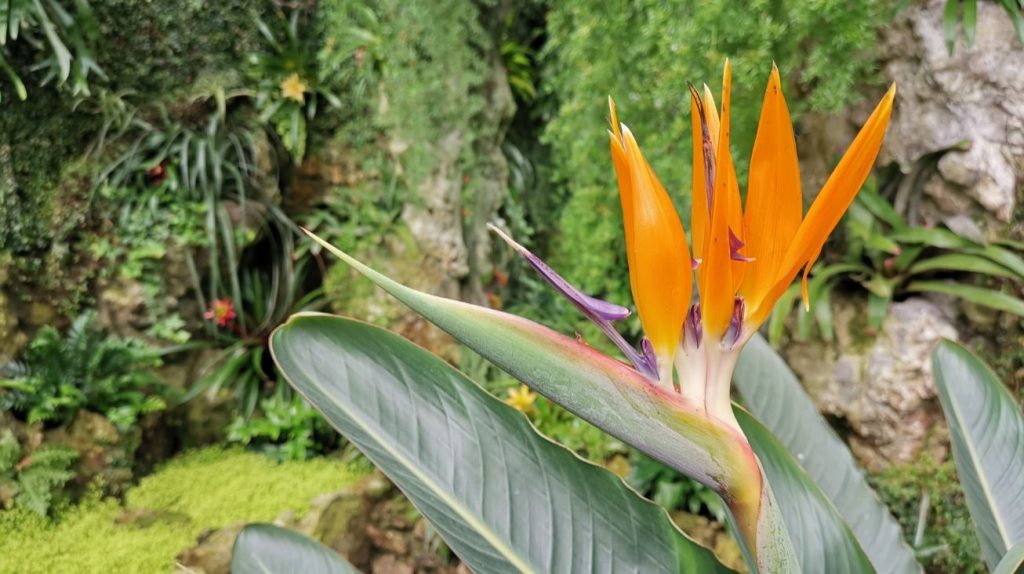
The most eye-catching feature on the Mirror Greenhouse is the imposing royal fern that hanging in the centre. In the corner of the staircase grows a cinnamon tree. The walls of the Underground Gallery are covered with pruned-back climbing fig, oak fern and different varieties of elkhorn fern. The gallery leads to the Embarcadère Greenhouse.
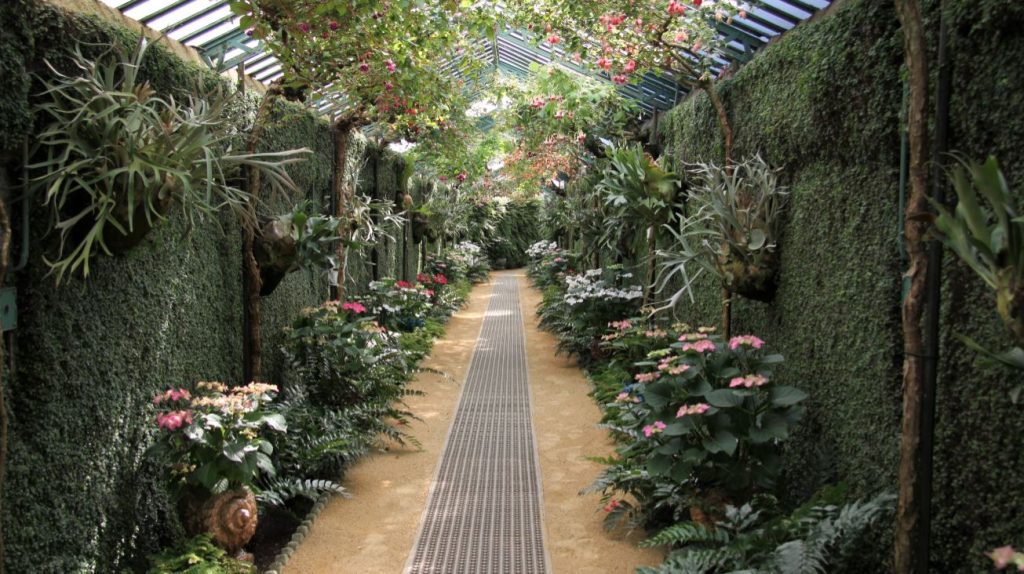
THE EMBARCADERE
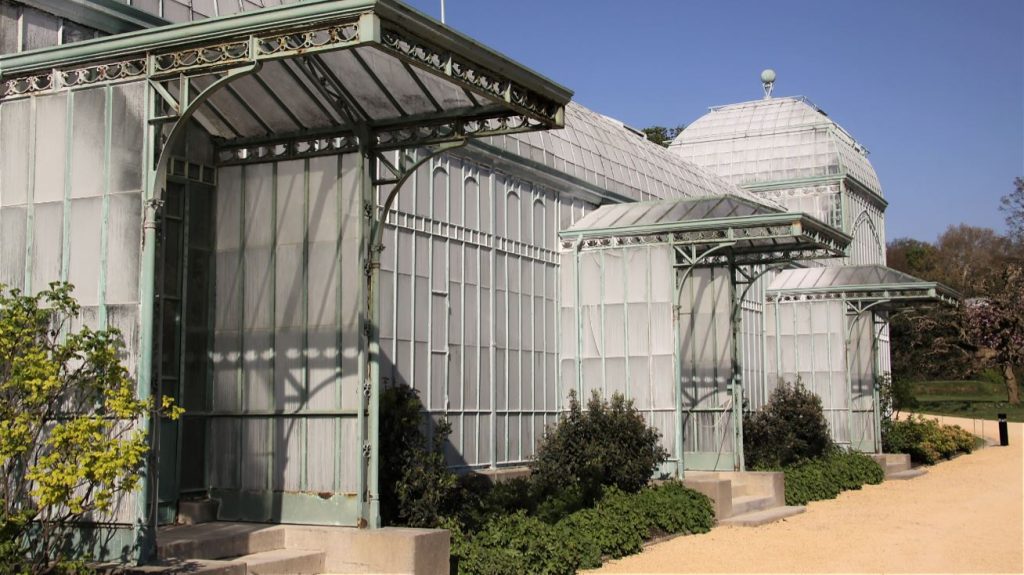
The Embarcadère dates back to 1886-1888 and was built at the same time as the neighbouring Congo Greenhouse. This is where the royal guests entered the greenhouse complex during receptions.
Outside the Embarcadère, or Platform Greenhouse, provides an overlook of the Royal domain with the skyline of Brussels on one side and the Japanese Tower on the other.
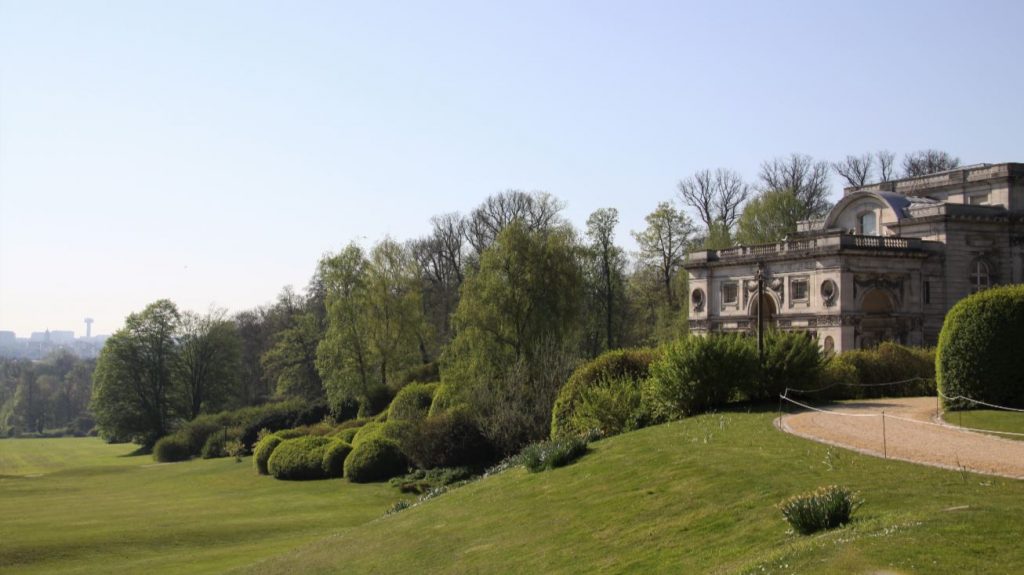
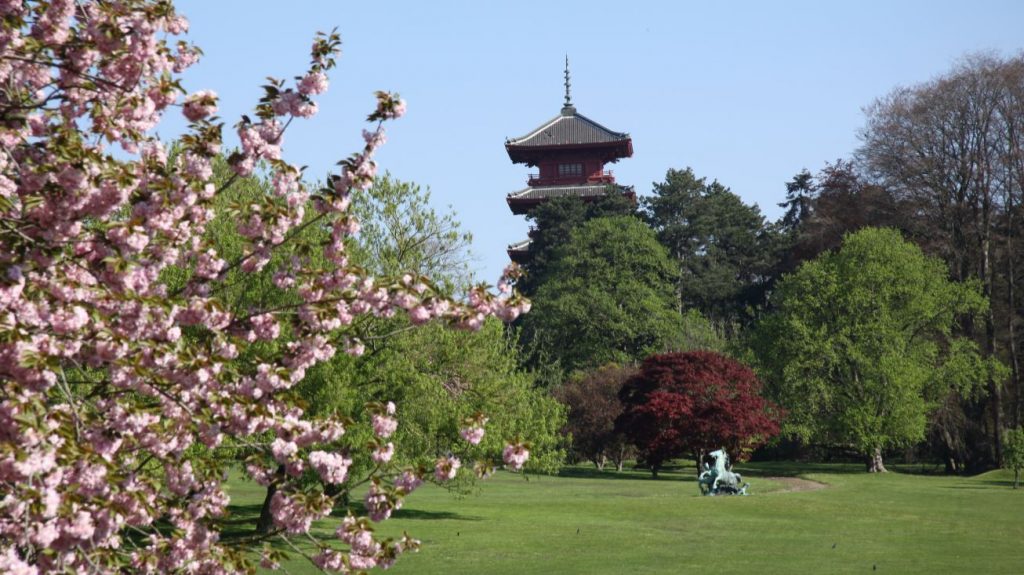
The Embarcadère consists of two parallel compartments. The compartment opening onto the 194-hectare royal estate contains a copy of Donatello’s sculpture David. Inside the other compartment are two scultures by Charles van der Stappen entitled L’Aube et le Soir (Dawn and Evening), cinnamon trees and beautiful Medinilla magnifica’s (tropical plants from the Philippines) in oriental vases (brought back by King Leopold II, as Duke of Brabant, from a trip to the Far East).
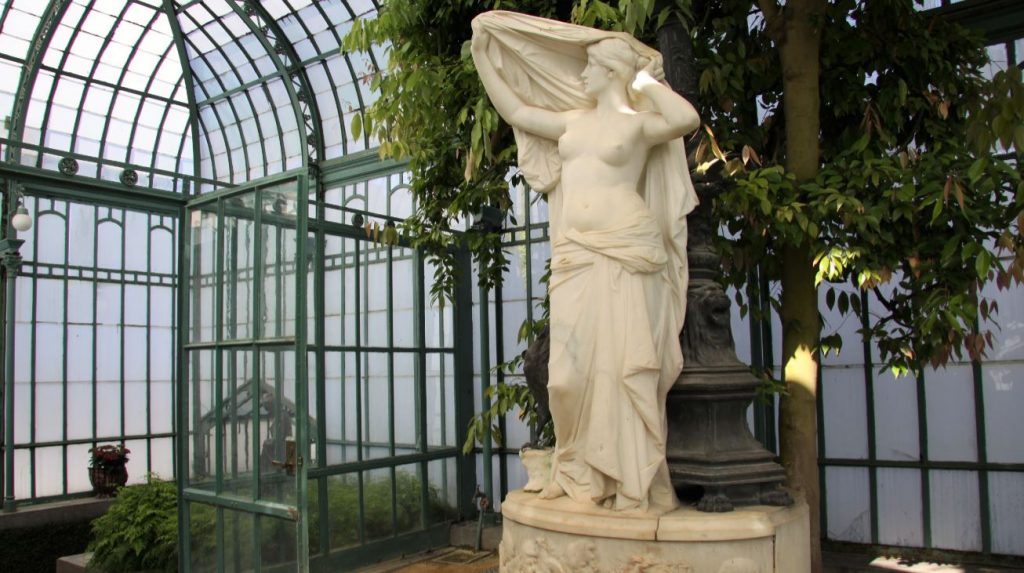
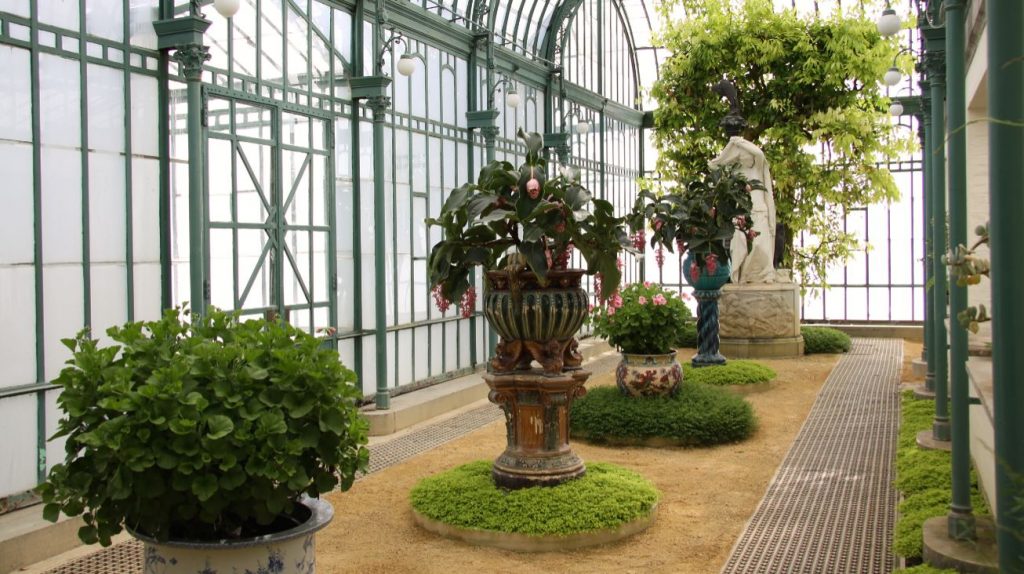
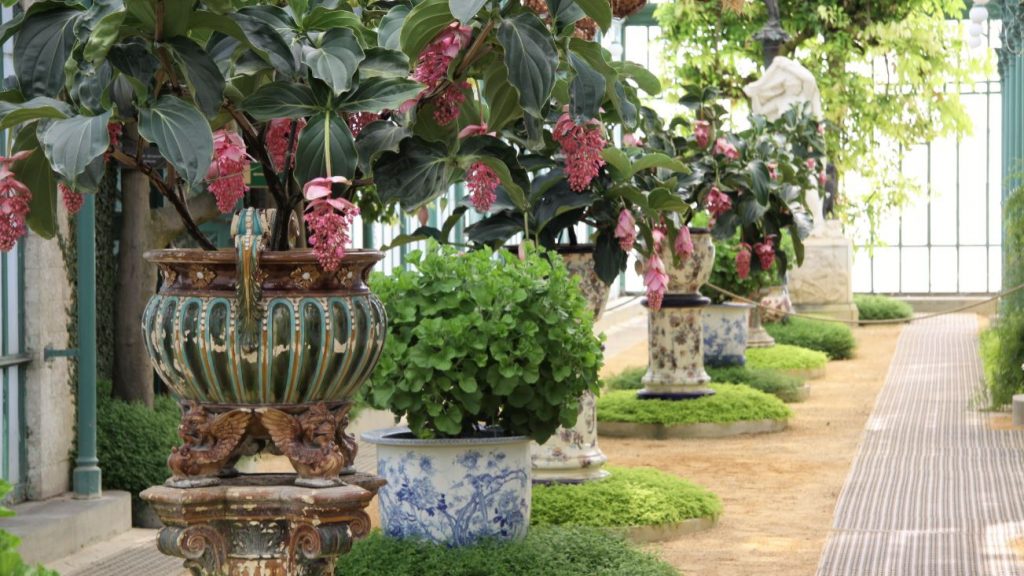
CONGO GREENHOUSE
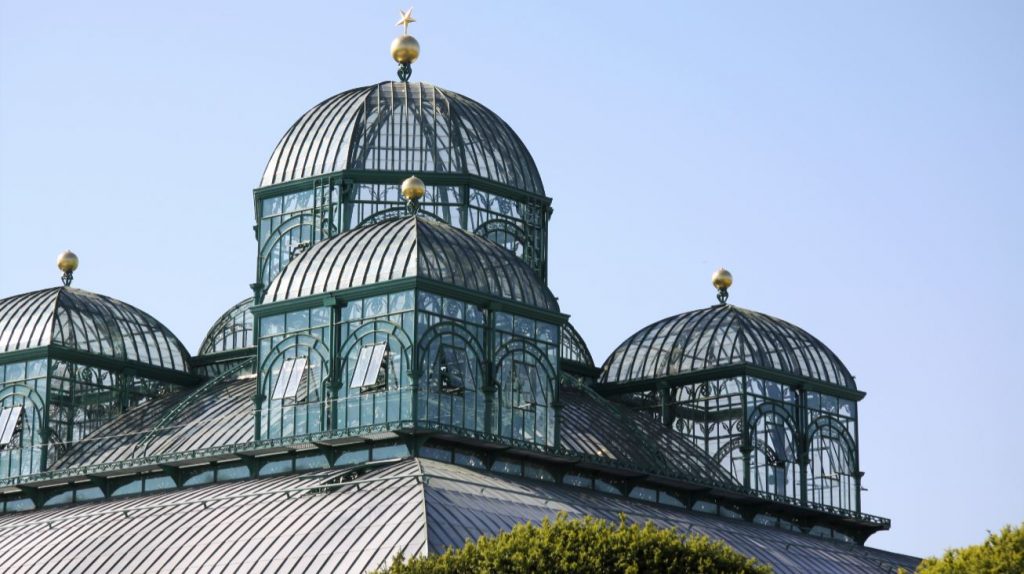
King Leopold II wanted a place to display flora from the Congo Basin, but the Belgian climate proved to be too dark and cold.
The Congo Greenhouse is a square space surmounted by an octagonal dome, surrounded by four small, square domes. The lantern of the central dome is decorated with a star – the symbol of the Congo Free State.
The greenhouse accommodates subtropical vegetation including palms, rubber plants and ferns.
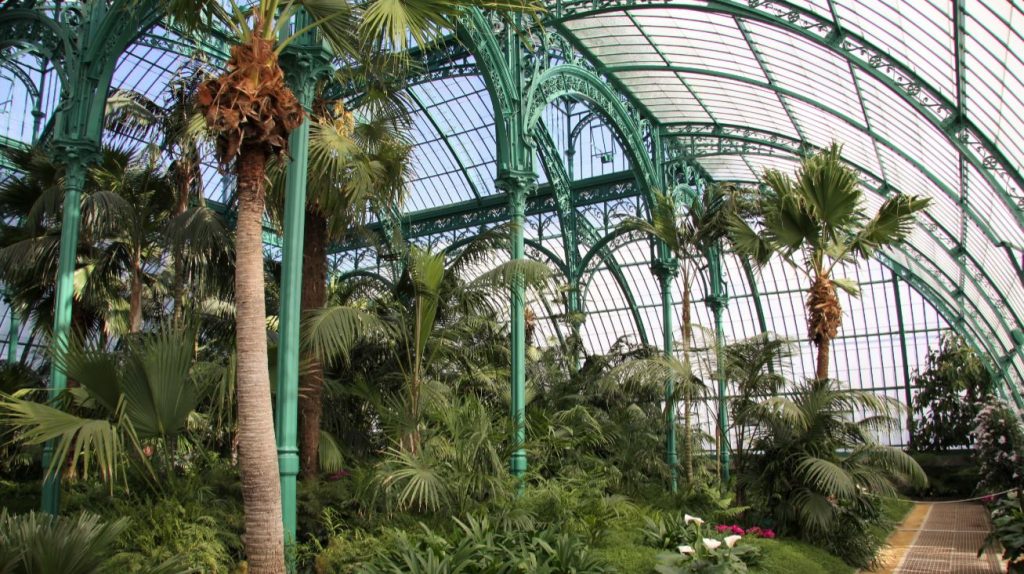
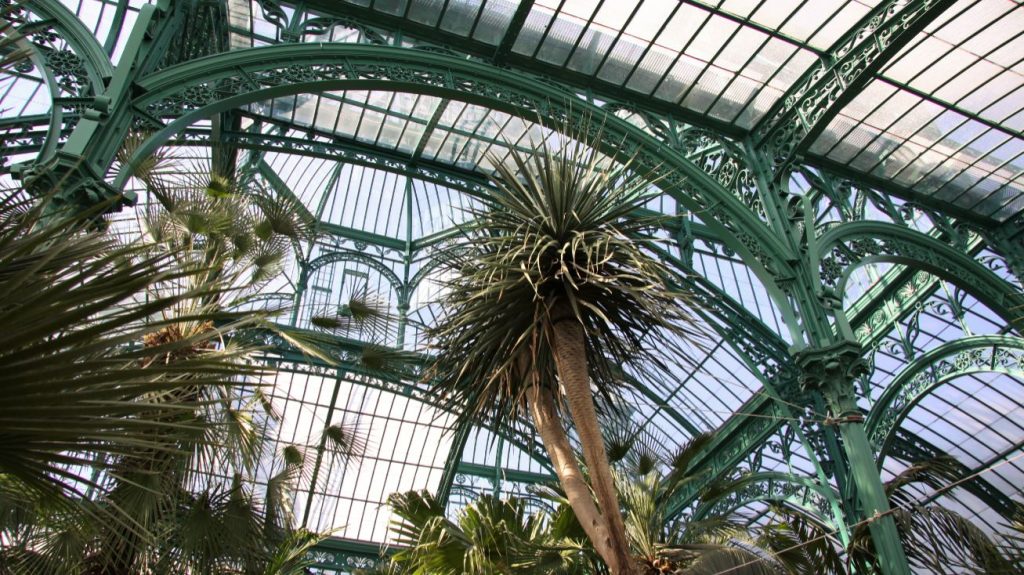
WINTER GARDEN
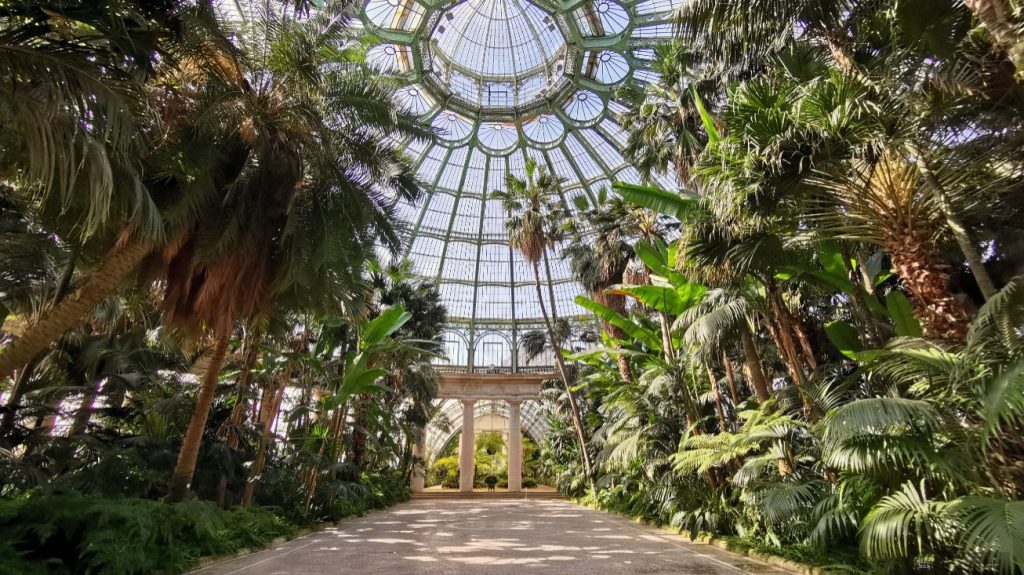
The impressive Winter Garden was actually the first greenhouse built for Leopold II and was intended as a location for royal receptions.
The round dome-shaped Winter Garden, with a diameter of 60metre and a height of 30metre, is largest conservatory on the royal domain. It is made up of 36 concentric cast-iron rafters that are additionally supported halfway through their span by a circular Doric colonnade. The start and end points of the rafters rest on brick blocks on the ground giving the conservatory the image of a glass dome that is supported by air arches. The enormous dimensions of the Winter Garden made it possible to plant different types of palm tree here. Outside the glass dome is decorated with a royal crown.
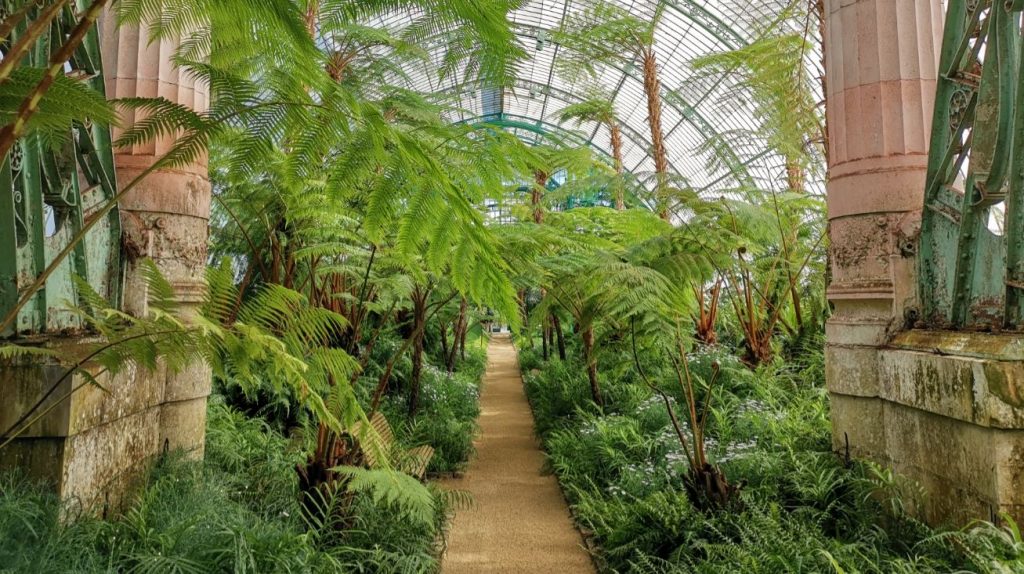
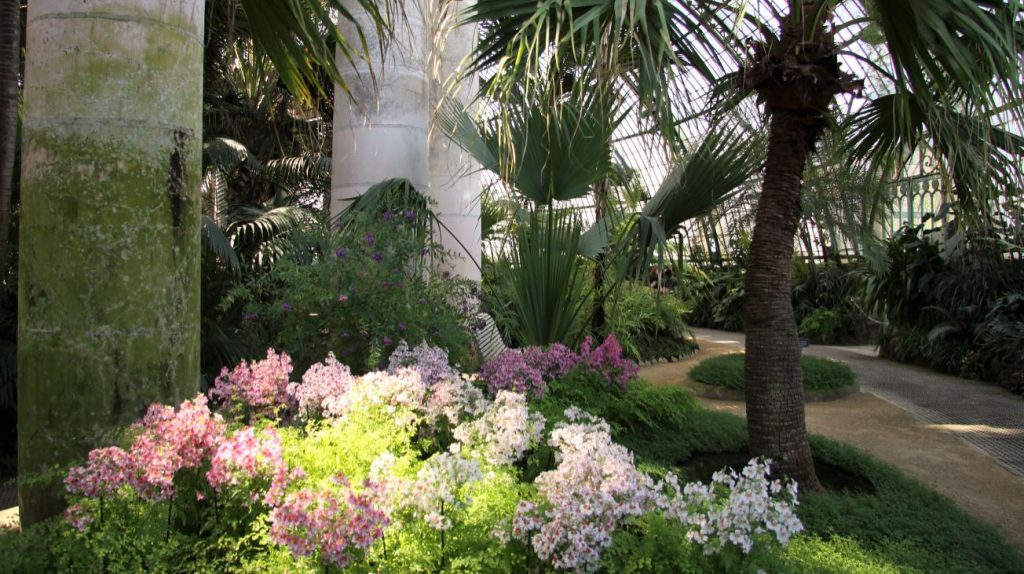
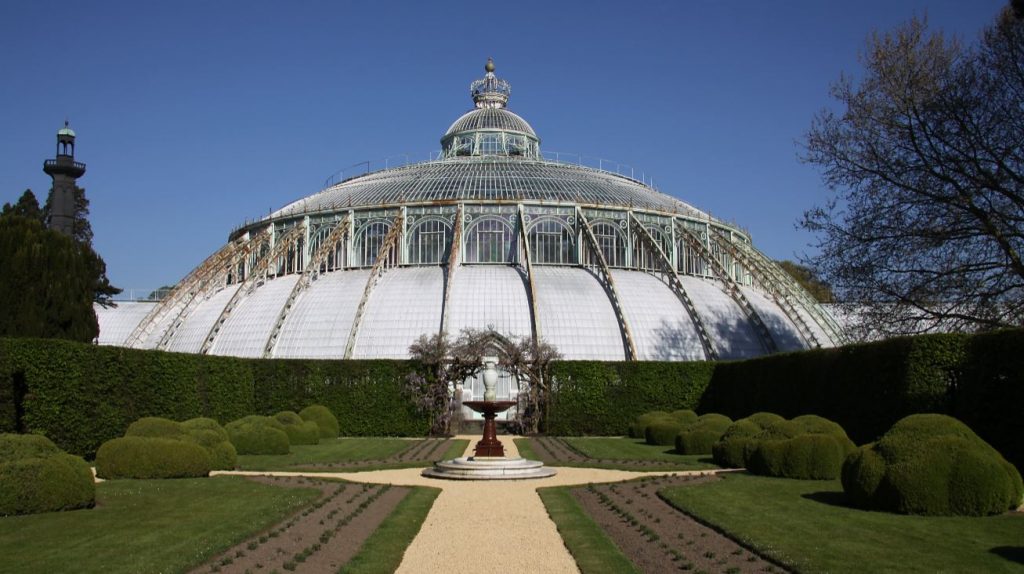
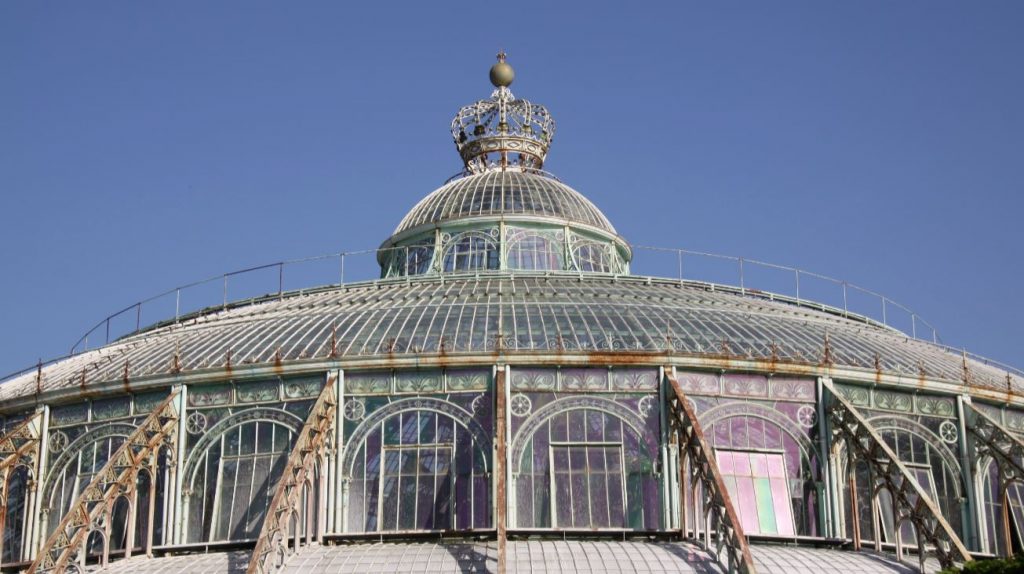
The Royal Greenhouses of Laeken are open to the public during three weeks in spring. For more information visit monarchie.be.